
| [Home -> C.R.Mackintosh -> Queen's Cross Church] [Contact] |
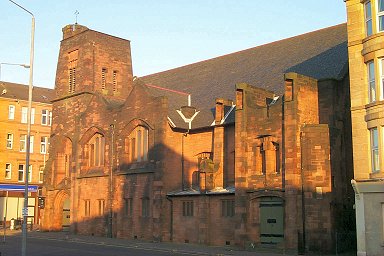 |
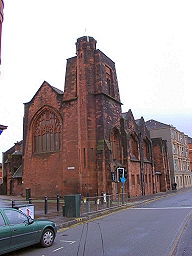 Charles Rennie Mackintosh constructed Queen's Cross Church in Glasgow 1897 - 1899. He started working on it shortly after completing his competition design for the Glasgow School of Art.
The church is on a rather small plot of land close to the junction of Garscube Road and Maryhill Road. It is not in use any more and is now the home of the Charles Rennie Mackintosh Society. Charles Rennie Mackintosh constructed Queen's Cross Church in Glasgow 1897 - 1899. He started working on it shortly after completing his competition design for the Glasgow School of Art.
The church is on a rather small plot of land close to the junction of Garscube Road and Maryhill Road. It is not in use any more and is now the home of the Charles Rennie Mackintosh Society. |
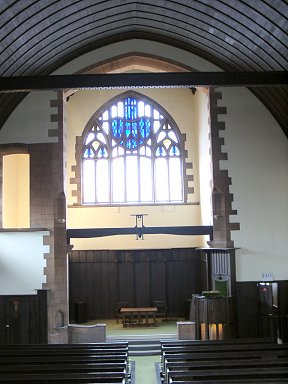 The church nave is aligned parallel to Garscube Road, with the tower and the chancel at the west end and the back gallery at the east end. The building is not symmetrical though: The tower is on the southwest corner, next to the side gallery (below left) on the south side of the building. In the
picture on the left -> The church nave is aligned parallel to Garscube Road, with the tower and the chancel at the west end and the back gallery at the east end. The building is not symmetrical though: The tower is on the southwest corner, next to the side gallery (below left) on the south side of the building. In the
picture on the left -> |
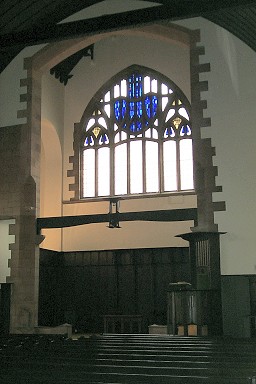 you can notice another slight asymmetrie: The lamp over the entrance to the chancel as well as the central aisle do not align with the west window. Also note the exposed steel beams which cross the nave, a feature not found in a traditional church. Similar the cantilevered construction of the galleries (the panels
below the back gallery are not original). Throughout the church you will find a variety -> you can notice another slight asymmetrie: The lamp over the entrance to the chancel as well as the central aisle do not align with the west window. Also note the exposed steel beams which cross the nave, a feature not found in a traditional church. Similar the cantilevered construction of the galleries (the panels
below the back gallery are not original). Throughout the church you will find a variety -> |
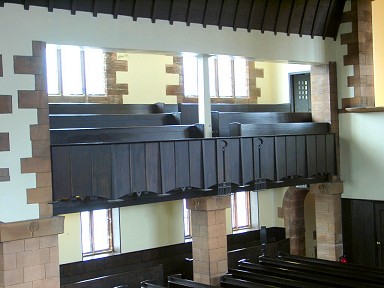 |
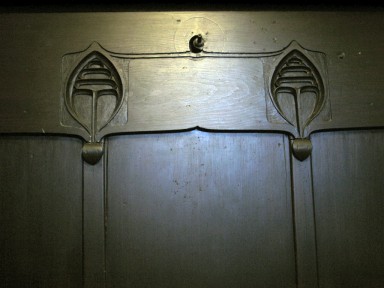 |
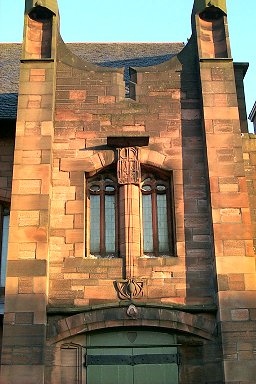 of motifs carved into stone or wood. The style of the building is often described as "Modern Gothic" with the church tower on the corner derived from the medieval parish church of Merriott in Somerset/ England. A lot of the carvings are Art Nouveau in character though. of motifs carved into stone or wood. The style of the building is often described as "Modern Gothic" with the church tower on the corner derived from the medieval parish church of Merriott in Somerset/ England. A lot of the carvings are Art Nouveau in character though.
The carvings on the pulpit (picture on the right) seem to be of a bird embracing and protecting vegetable shoots with his wings. According to one of my books possibly a link to the parable of the sower, which comes from St Matthew's gospel. Fitting for a church commissioned by the Free St Matthew's Church, Glasgow... |
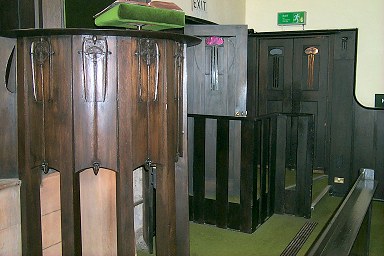
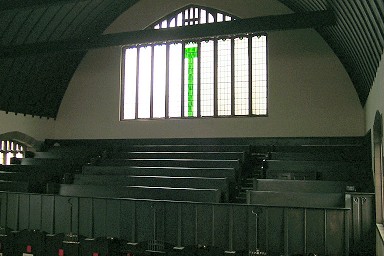 |
 |
Back to top
Copyright © 1999-2006 Armin Grewe - FAQ |
 |