
| [Home -> C.R.Mackintosh -> Schools designed by CRM] [Contact] |
| Charles Rennie Mackintosh designed two schools: Martyrs’ Public School (1895-1897) and Scotland Street School (1903-1906). I visited them both in September 2000, although unfortunately Scotland Street School was closed due to refurbishment. I guess I'll have to return to see the interiors... |
Martyrs Public School (Parson Street, Glasgow G4 0PX)
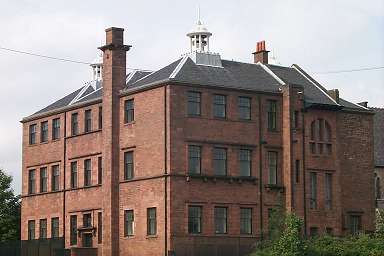 |
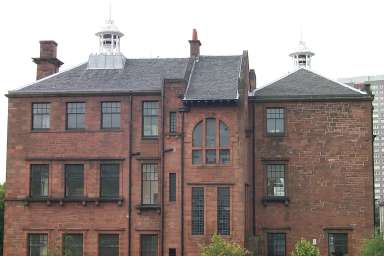 |
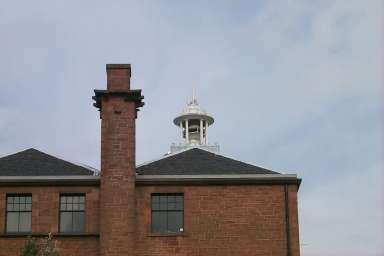 Martyrs' Public School is one of the earliest buildings by Charles Rennie Mackintosh. It was commissioned in 1895 by the School Board of Glasgow from Honeyman & Keppie, where Mackintosh was a junior assistant having just completed his apprenticeship. The school had to house between 900 and 1000 pupils from the Townhead area. |
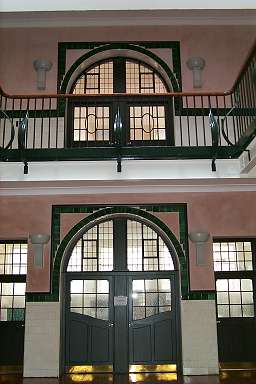 Lines of coloured tiles emphasise the doors and internal windows on all floors. This picture shows a view from central hall up to the balcony on the first floor. Lines of coloured tiles emphasise the doors and internal windows on all floors. This picture shows a view from central hall up to the balcony on the first floor. |
| The balcony on the first floor around the central hall. Note the iron work of the balcony. The school is on three storeys with a basement. The ground floor has the drill hall and four classrooms located around the central hall. First and second floor have five classrooms each linked by balconies above the central hall. 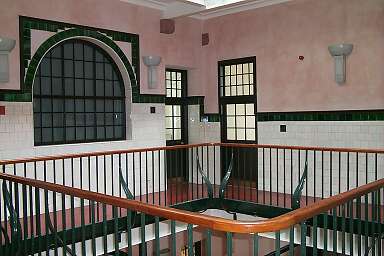 |
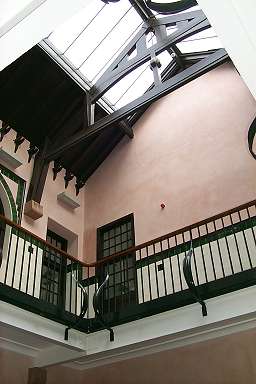 Looking up from the first floor to the balcony of the second floor and the translucent glass roof. The glass roof provides light for all floors down to the central hall on the ground floor. Looking up from the first floor to the balcony of the second floor and the translucent glass roof. The glass roof provides light for all floors down to the central hall on the ground floor. |
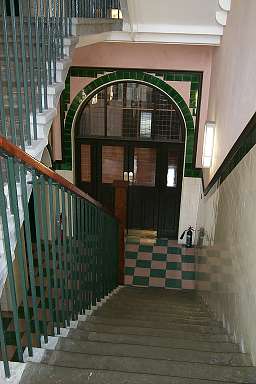 One of the two staircases, one for the boys and one for the girls. Each staircase also has a separate entrance. One of the two staircases, one for the boys and one for the girls. Each staircase also has a separate entrance. |
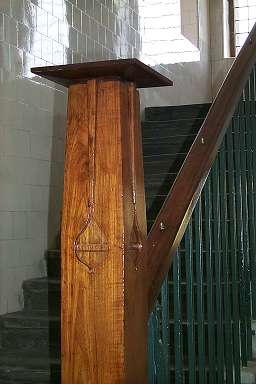 One of the very few decorative elements in the building. Mackintosh largely avoided the use of decorative elements here, instead concentrating on the structure of the building according to the intended function of the rooms. One of the very few decorative elements in the building. Mackintosh largely avoided the use of decorative elements here, instead concentrating on the structure of the building according to the intended function of the rooms. |
Scotland Street School (225 Scotland Street, Glasgow G5 8QB)
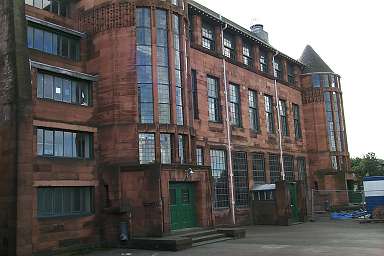 Scotland Street School was designed in 1903 and built during 1904 to 1906 as one of Charles Rennie Mackintosh's last commissions in Glasgow. |
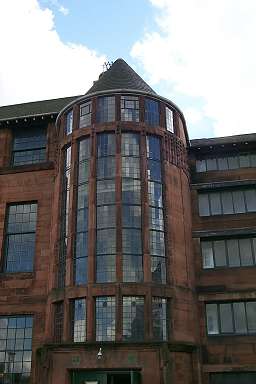 Closer view of one of the two towers housing the staircases with it's entrance. Same as in Martyrs Public School there are separate entrances and staircases for boys and girls. However, Scotland Street School has a third entrance in the middle for infants, "especially for the wee ones who might be intimidated by the scale and rambunctious jostle of the large towers
and the older children" (Anthony Jones, Charles Rennie Mackintosh) Closer view of one of the two towers housing the staircases with it's entrance. Same as in Martyrs Public School there are separate entrances and staircases for boys and girls. However, Scotland Street School has a third entrance in the middle for infants, "especially for the wee ones who might be intimidated by the scale and rambunctious jostle of the large towers
and the older children" (Anthony Jones, Charles Rennie Mackintosh) |
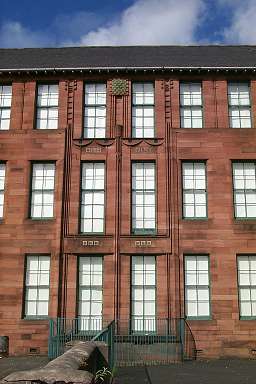 Detail of the rear (south) elevation. The red sandstone facade is broken up by squares of coloured glass and the stylised Tree of Life motif. Detail of the rear (south) elevation. The red sandstone facade is broken up by squares of coloured glass and the stylised Tree of Life motif. |
Scotland Street School side elevation. On the left the conical roof of one of the staircase towers.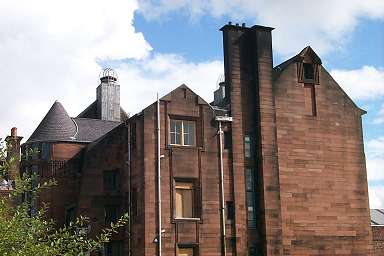 |
 |
Back to top
Copyright © 2001-2005 Armin Grewe - FAQ |
 |